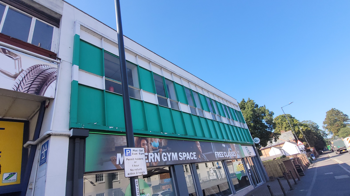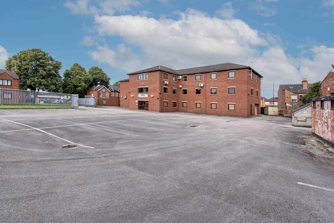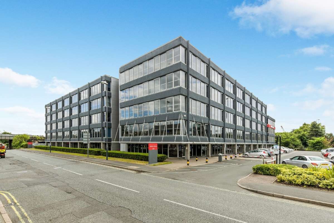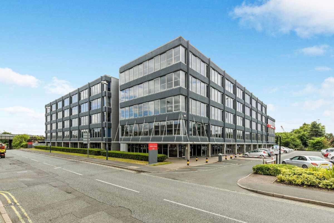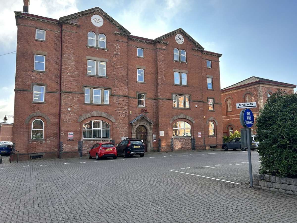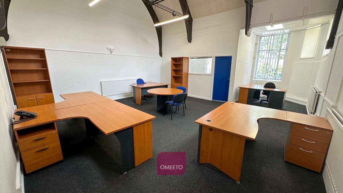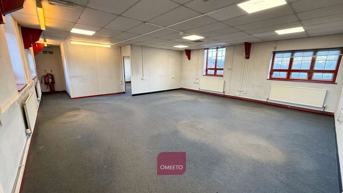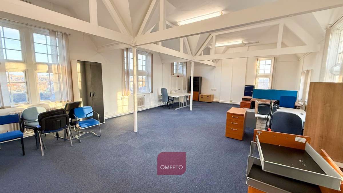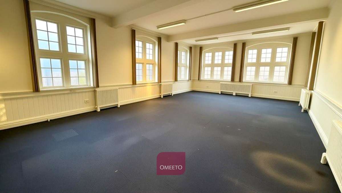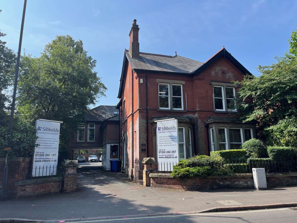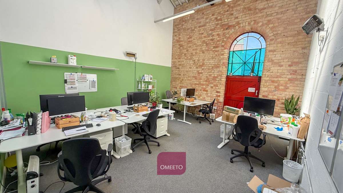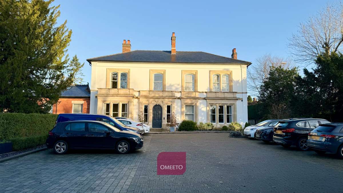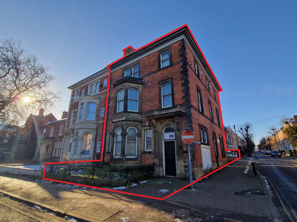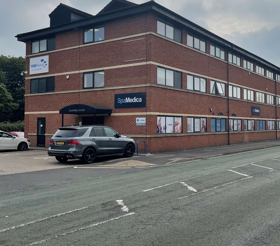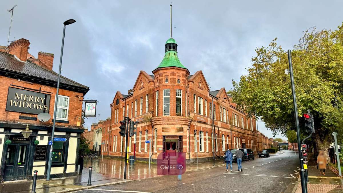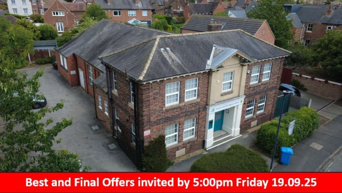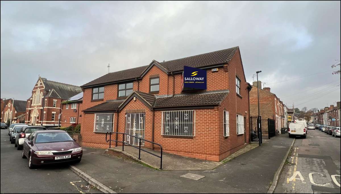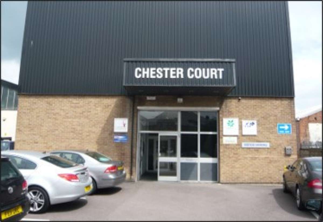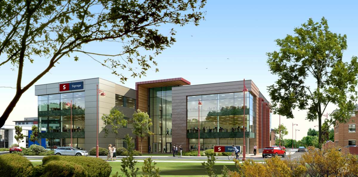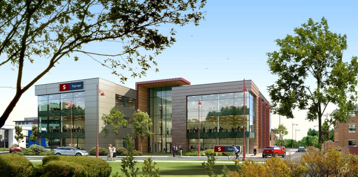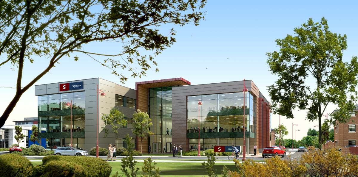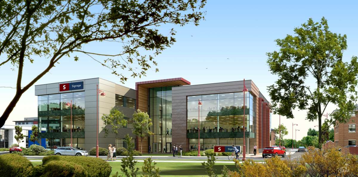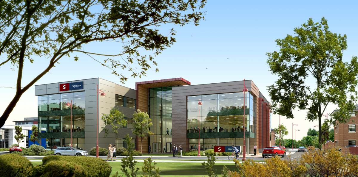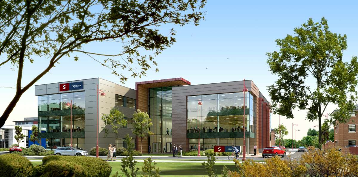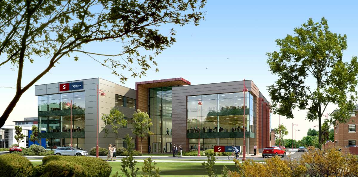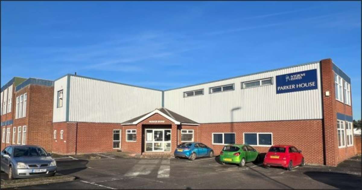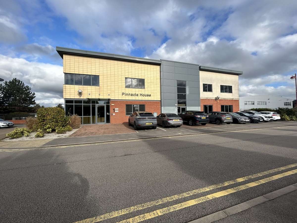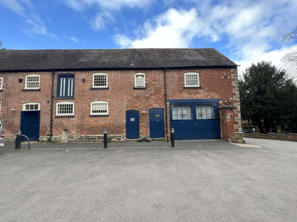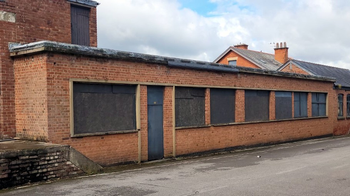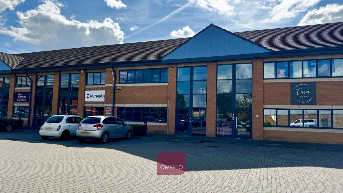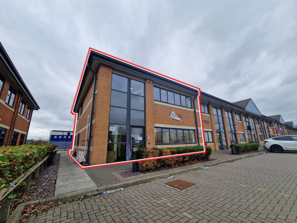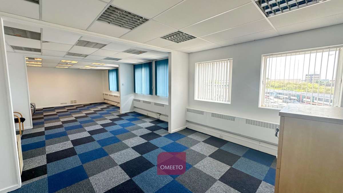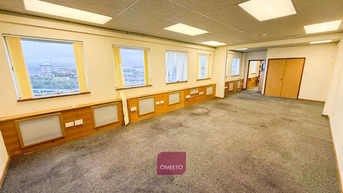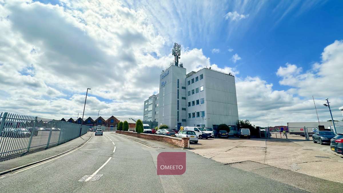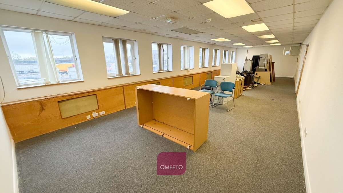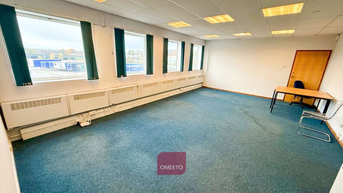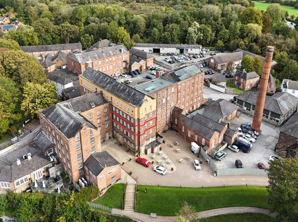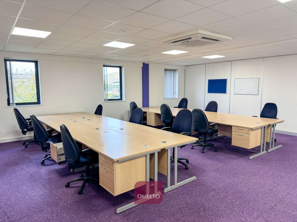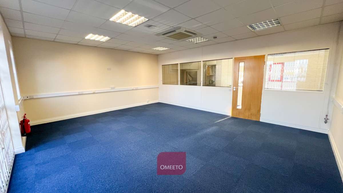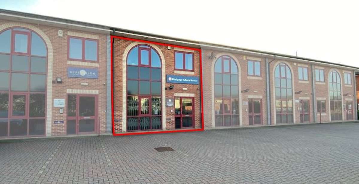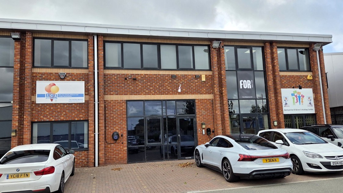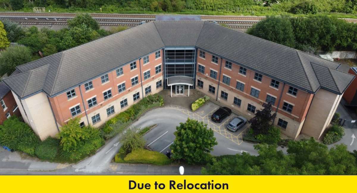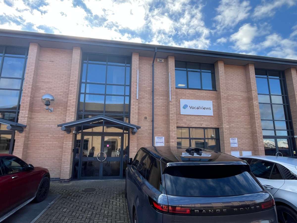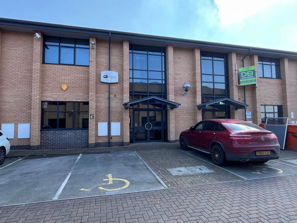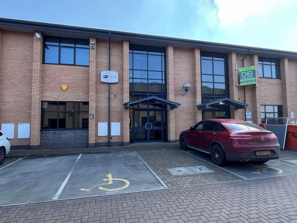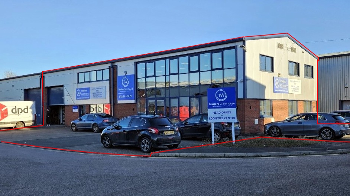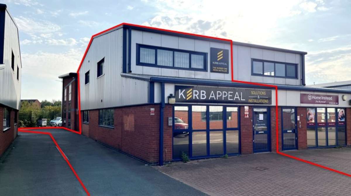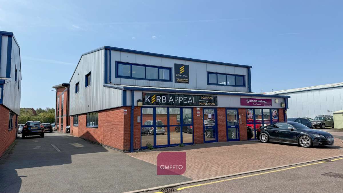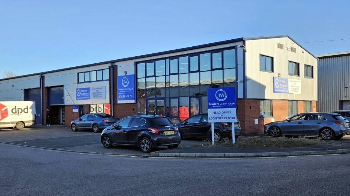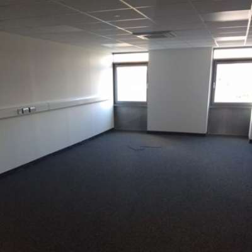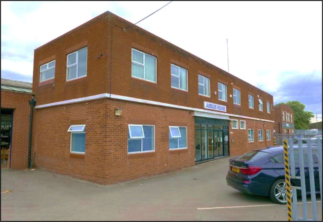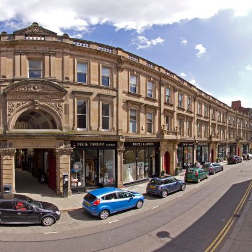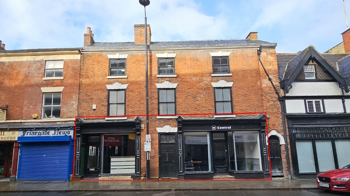
.jpg)
.jpg)
.jpg)
.jpg)
.jpg)
.jpg)

Office To Let Derby
PROPERTY ID: 127016
PROPERTY TYPE
Office
STATUS
Under Offer
SIZE
2,472 sq.ft
Key Features
Property Details
Location
The premises are located on Friar Gate, Derby‘s principal location for bars and eateries with a number of independent and national establishments in the immediate vicinity.
Friar Gate forms part of the Derby‘s award-winning Cathedral Quarter and is characterized by a number of fine of period buildings which have been converted to provide a range of professional offices, retail outlets, bars and restaurant.
A number of new developments have been completed nearby, including 55 luxury apartments at Middleton House, St. Mary‘s Gate and 259 new flats and a public square at the Condor Building on Victoria Street.
A new 3,500 capacity performance venue is currently being built adjacent the new public square and will add significantly to Derby‘s leisure and cultural offer.
A new, state of the art, Business School is currently under construction by Derby University at the junction with Agard Street and Ford Street.
The Business School is the first part of the University‘s City Masterplan which is the vision for how they intend to develop their city centre presence.
The Law School is located immediately opposite.
Car Parking
On-Street Car Parking
There is metered on-street car parking along the length of Friar Gate which is free between 6pm and 8am Monday to Saturday and from 4pm until 10am on Sundays.
Nearest Multi-Storey Car Park
Park Safe Car Park is located on Bold Lane and has a capacity of 500 car parking spaces.
Nearest Alternative Car Park
There is an open air pay & display car park located on Ford Street – adjacent Friar gate Studios – (25 Spaces) and on Stafford Street (150 spaces).
The Premises
The subject property comprises a well-presented ground floor former restaurant together with kitchen and ancillary accommodation.
There is currently a single disabled WC facility.
An indicative layout plan has been incorporated within these particulars by way of illustrating the full extent of the premises.
Accommodation
Measured on a Net Internal Area (NIA) basis in accordance with the RICS Code of Measuring Practice
Restaurant/Dining Area 1,980 sq ft (183.9 sq m)
Kitchen & Ancillary 492 sq ft ( 45.7 sq m)
TOTAL NIA 2,470 sq ft (229 sq m)
Town Planning
The premises are situated in a Conservation area.
We believe that the premises have existing planning permission for use as a restaurant but interested parties should make enquiries of Derby City Council to verify the position before they commit to taking a lease of the premises.
Services
We believe that all mains services are available and connected.
Non - Domestic Rates
The premises were part of a larger property holding and will be re-assessed for Non-Domestic Rates upon occupation.
Terms of Lease
A new lease is offered for a term of years to be agreed.
The lease will be drawn on a full repairing and insuring basis but the Landlord will remain responsible for repairs and maintenance to the roof.
Legal costs
The Landlord and Tenant will each bear their own legal costs incurred in this transaction.
VAT
The Landlord currently does not charge VAT on the rents, but reserves the right to do so in future years

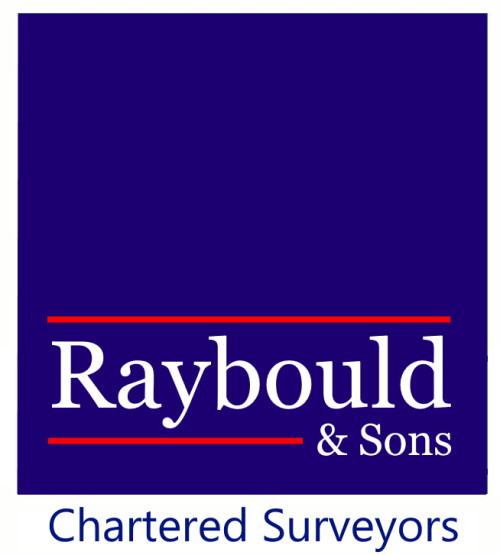
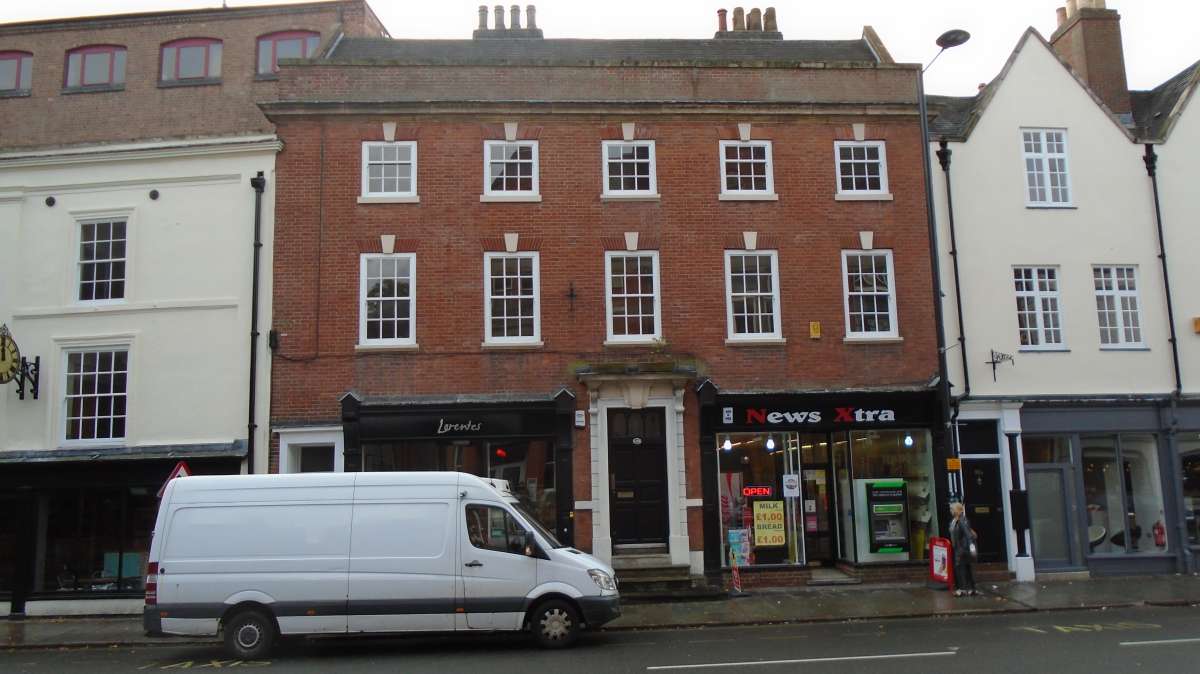

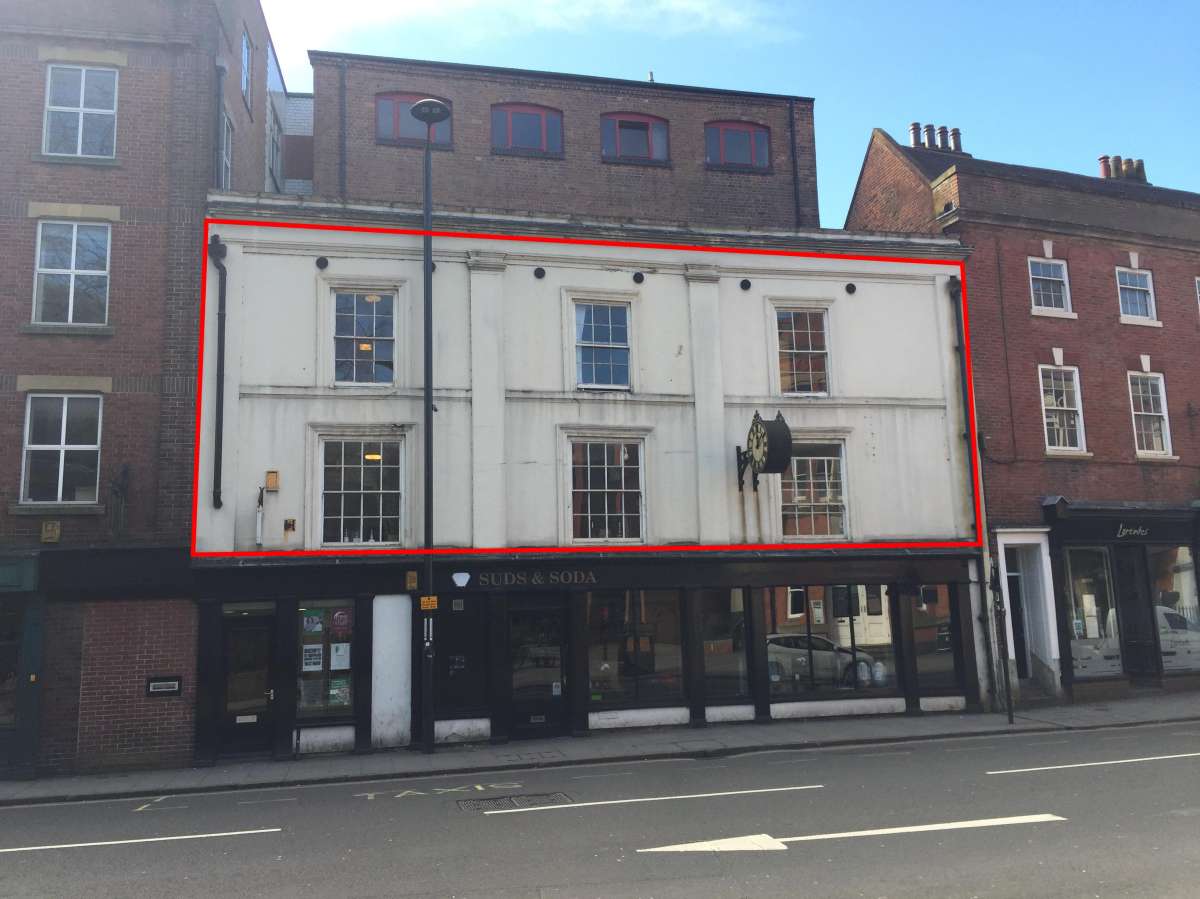
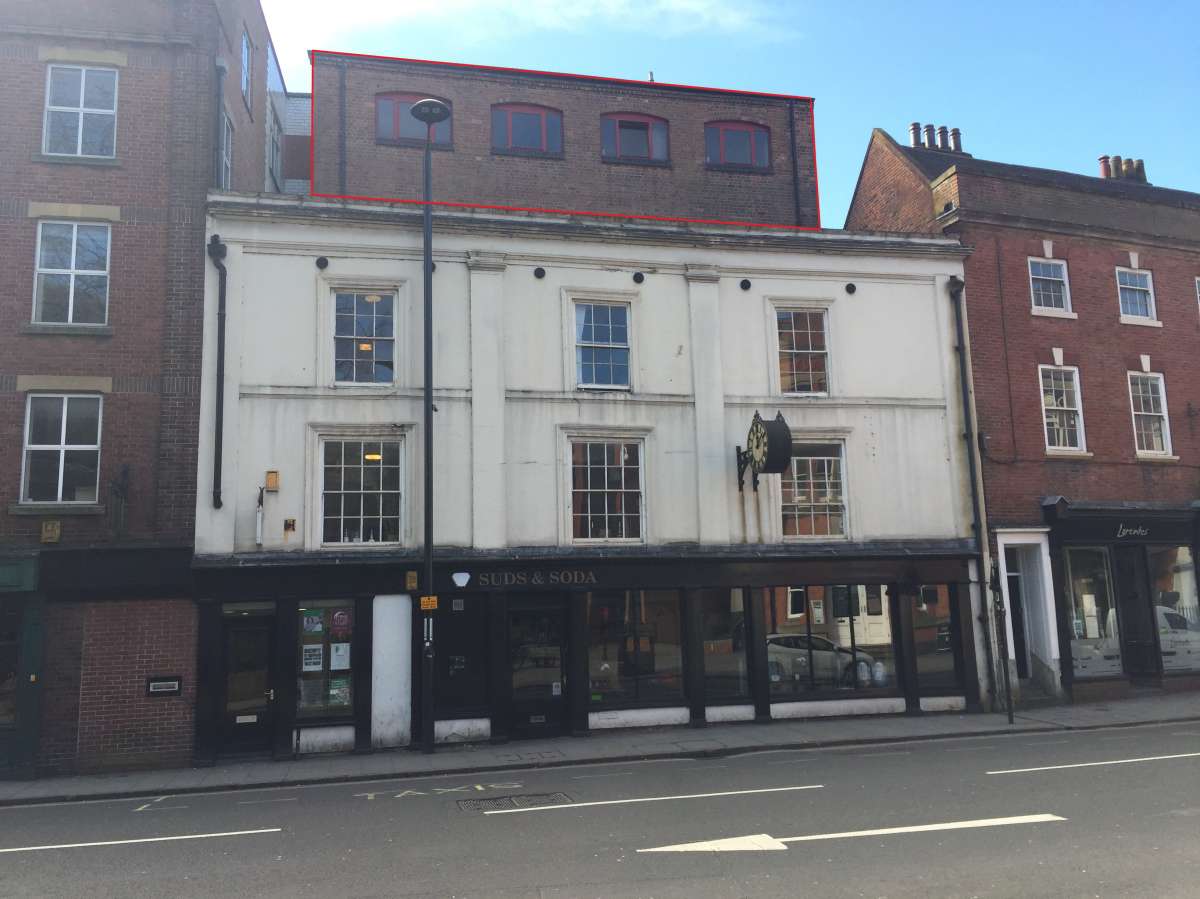

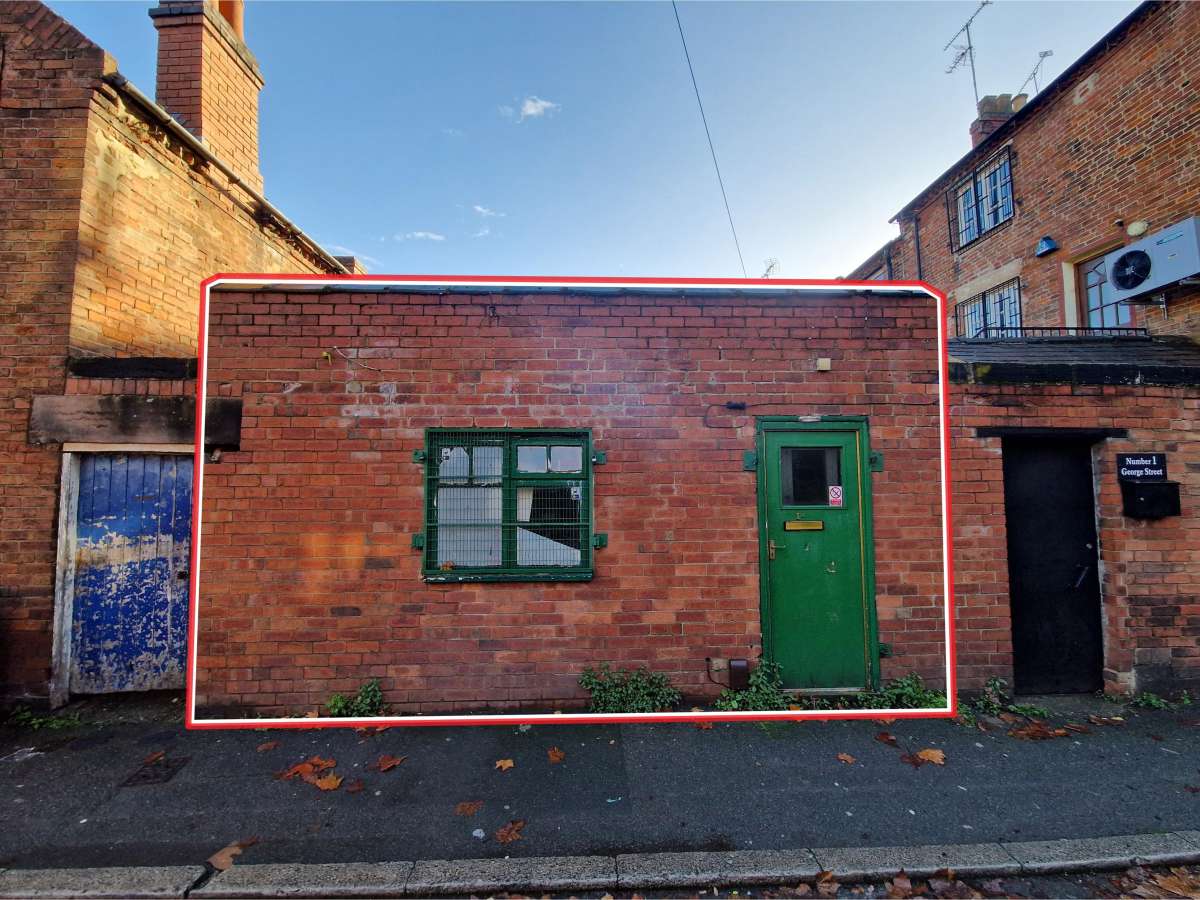

.jpg)

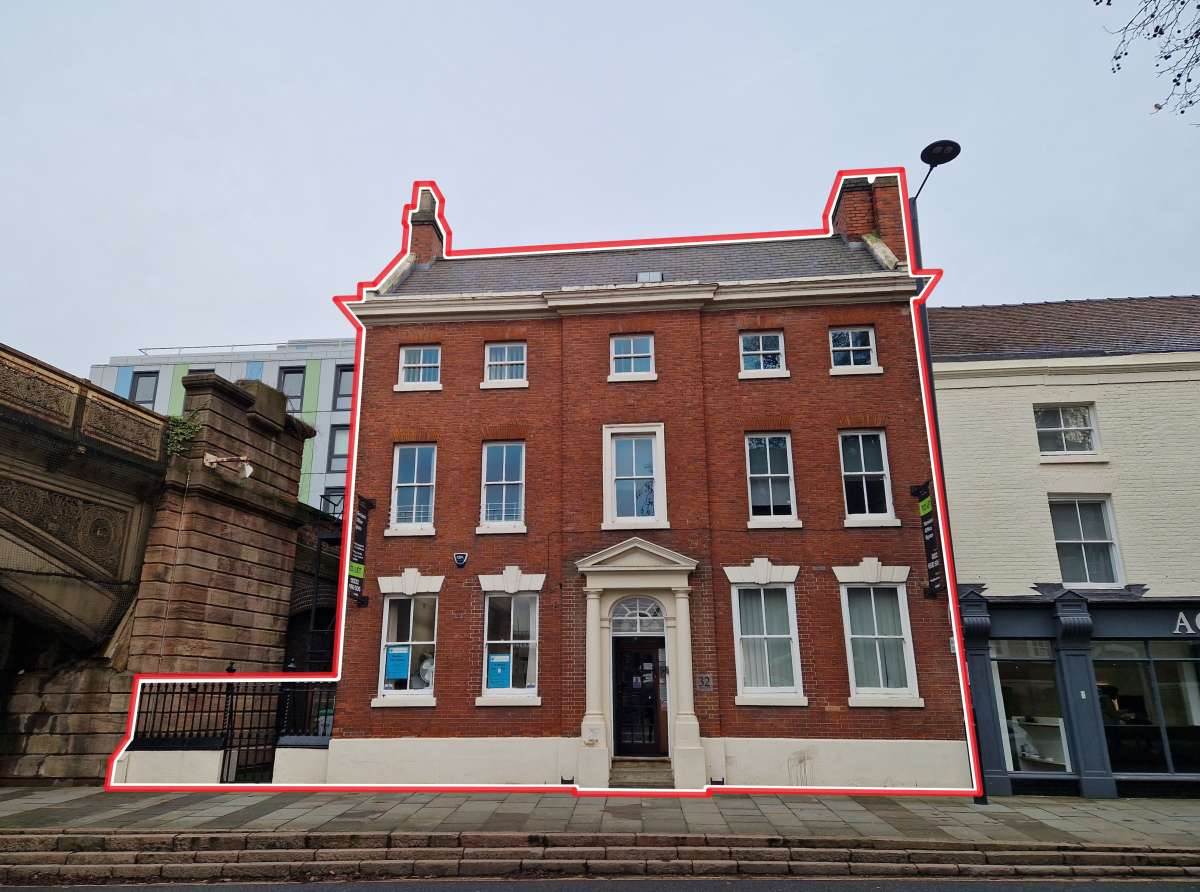
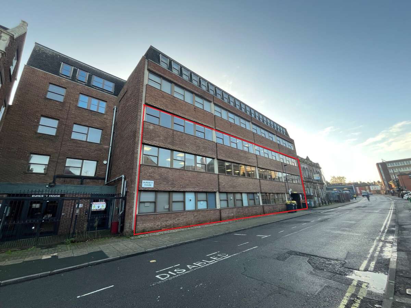
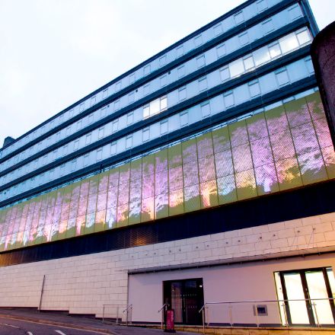

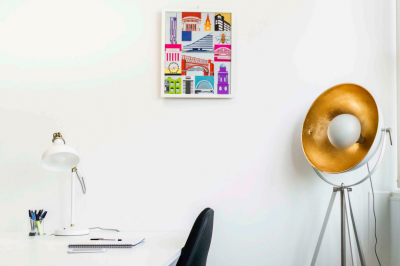

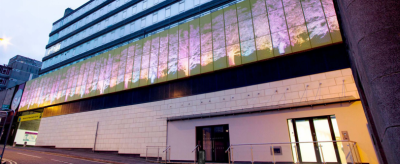
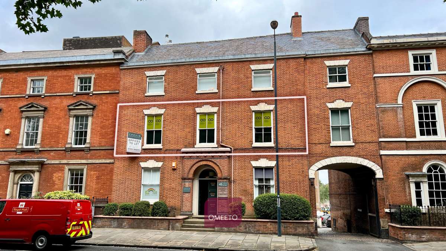

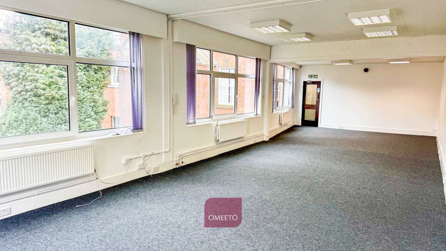
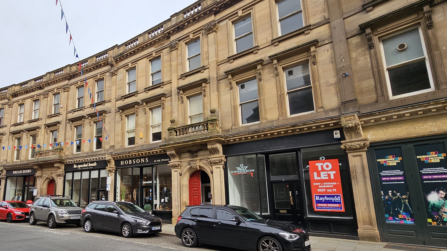
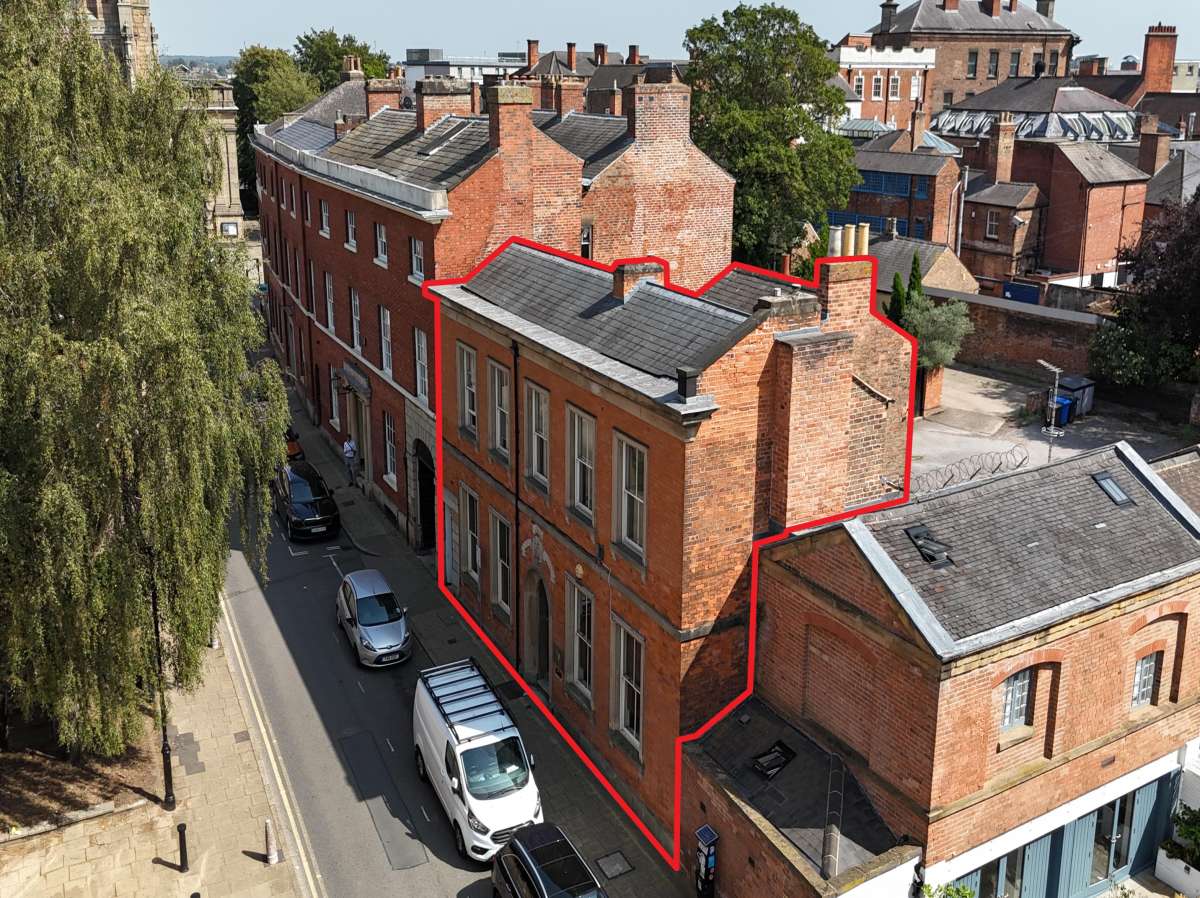
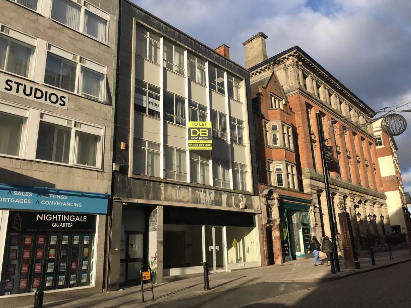
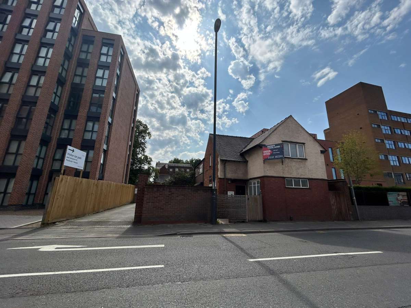

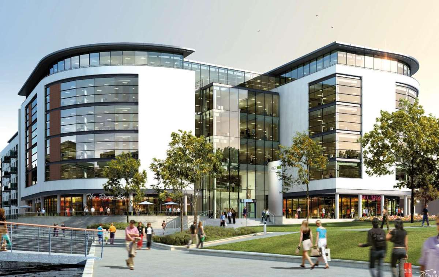

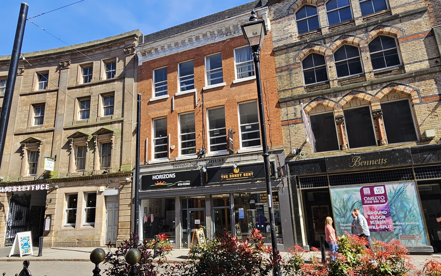
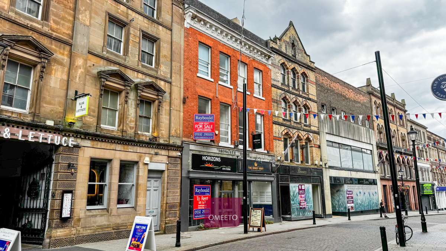
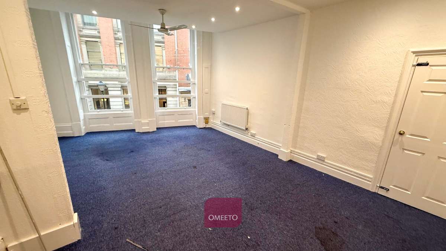
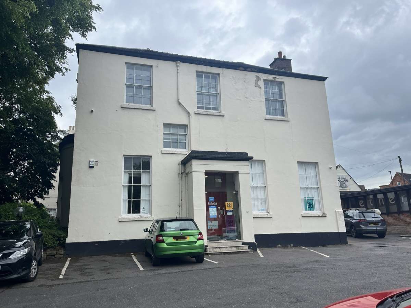
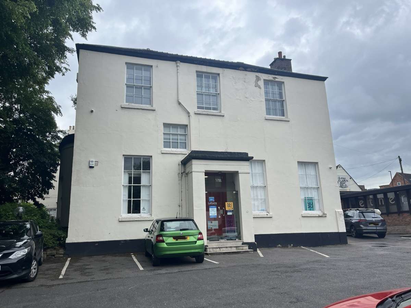
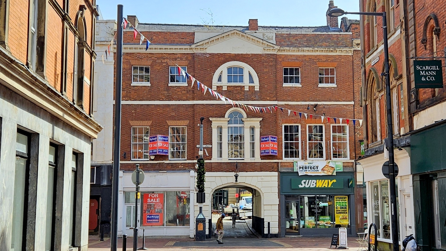
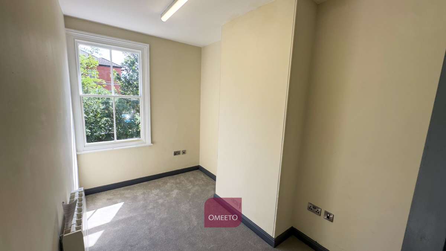
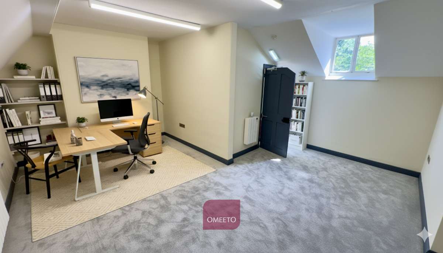
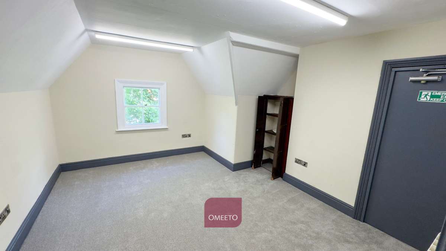
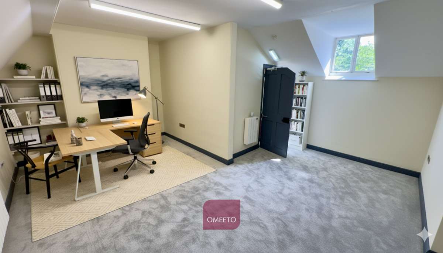
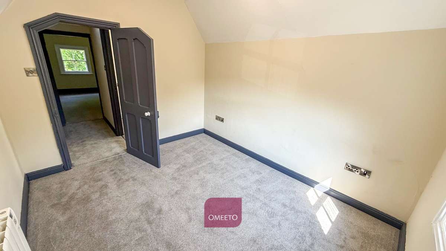
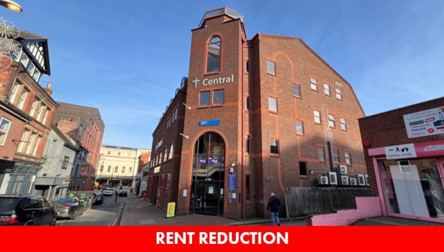
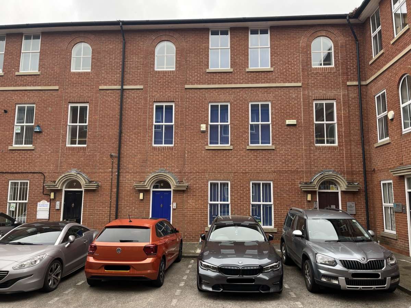
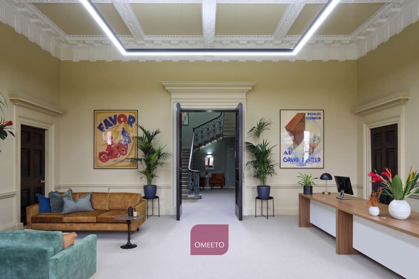
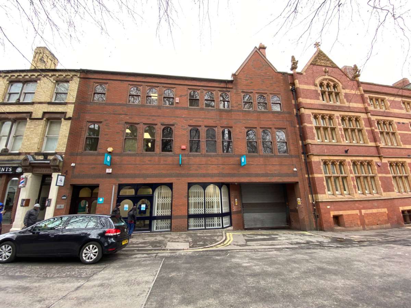

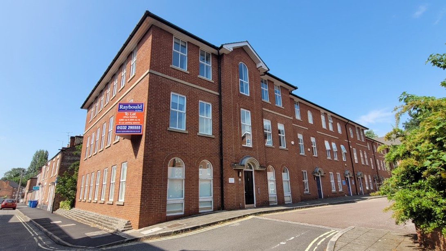
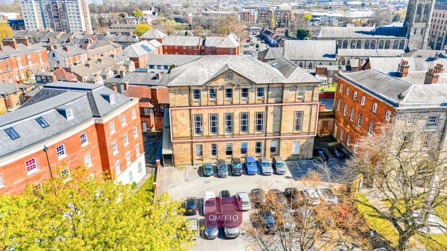

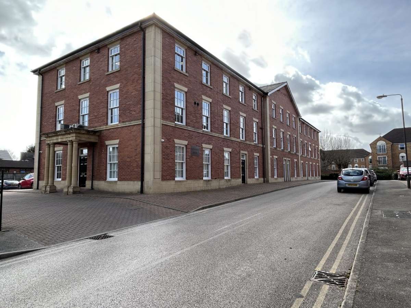
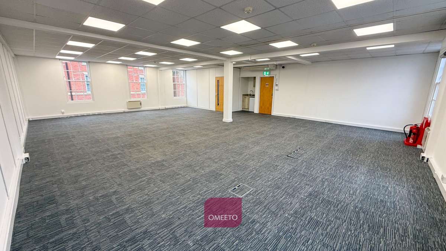
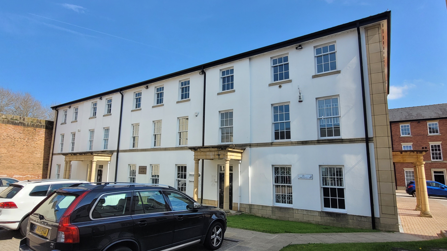
.jpg)
.jpg)
.jpg)
